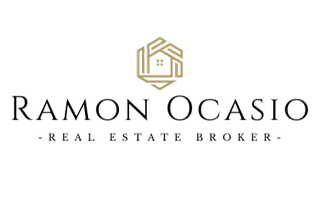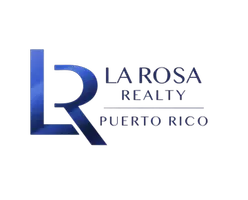1471 EAGLE CREST BLVD Winter Haven, FL 33881
4 Beds
2 Baths
1,755 SqFt
UPDATED:
Key Details
Property Type Single Family Home
Sub Type Single Family Residence
Listing Status Active
Purchase Type For Sale
Square Footage 1,755 sqft
Price per Sqft $199
Subdivision Eagle Crest
MLS Listing ID L4954513
Bedrooms 4
Full Baths 2
HOA Fees $275/ann
HOA Y/N Yes
Annual Recurring Fee 275.0
Year Built 2018
Annual Tax Amount $2,791
Lot Size 10,454 Sqft
Acres 0.24
Property Sub-Type Single Family Residence
Source Stellar MLS
Property Description
Step inside and you'll love the bright and airy vaulted great room and the open floor plan, ideal for entertaining or everyday family living. The home features laminate & ceramic flooring throughout the main areas with cozy carpet in all bedrooms.
The kitchen is a standout with its white cabinetry, handmade extra shelving, all the appliances, tile backsplash, and plenty of counter space for cooking and gathering. Eagle crest is also a natural gas community, enjoying non stop hot water with a tank less water heater. Additional thoughtful upgrades include ceiling fans in every room, custom made wood door casings and trim, washer and dryer included, and a screened lanai — the perfect spot to unwind and enjoy the outdoors. The fully fenced backyard provides privacy, security, and space for pets or family fun.
The 2-car garage includes a convenient garage screen door, and the home also features gutters for added protection.
This home has been lovingly maintained and is truly move-in ready. Don't miss your opportunity—call today to schedule your private tour! Some of the furniture is available for sale.
Location
State FL
County Polk
Community Eagle Crest
Area 33881 - Winter Haven / Florence Villa
Interior
Interior Features Ceiling Fans(s), Living Room/Dining Room Combo, Open Floorplan
Heating Central
Cooling Central Air
Flooring Carpet, Ceramic Tile, Laminate
Furnishings Unfurnished
Fireplace false
Appliance Dishwasher, Dryer, Microwave, Range, Refrigerator, Washer
Laundry Inside
Exterior
Exterior Feature Other
Garage Spaces 2.0
Fence Fenced
Utilities Available Public
Roof Type Shingle
Porch Front Porch
Attached Garage true
Garage true
Private Pool No
Building
Lot Description Paved
Story 1
Entry Level One
Foundation Block
Lot Size Range 0 to less than 1/4
Sewer Public Sewer
Water Public
Architectural Style Contemporary
Structure Type Block,Stucco
New Construction false
Others
Pets Allowed Dogs OK
Senior Community No
Ownership Fee Simple
Monthly Total Fees $22
Acceptable Financing Cash, Conventional, FHA, VA Loan
Membership Fee Required Required
Listing Terms Cash, Conventional, FHA, VA Loan
Special Listing Condition None







