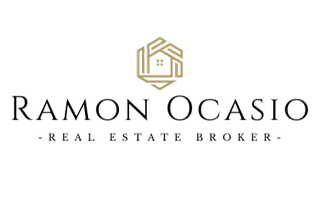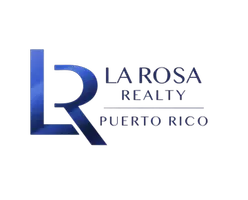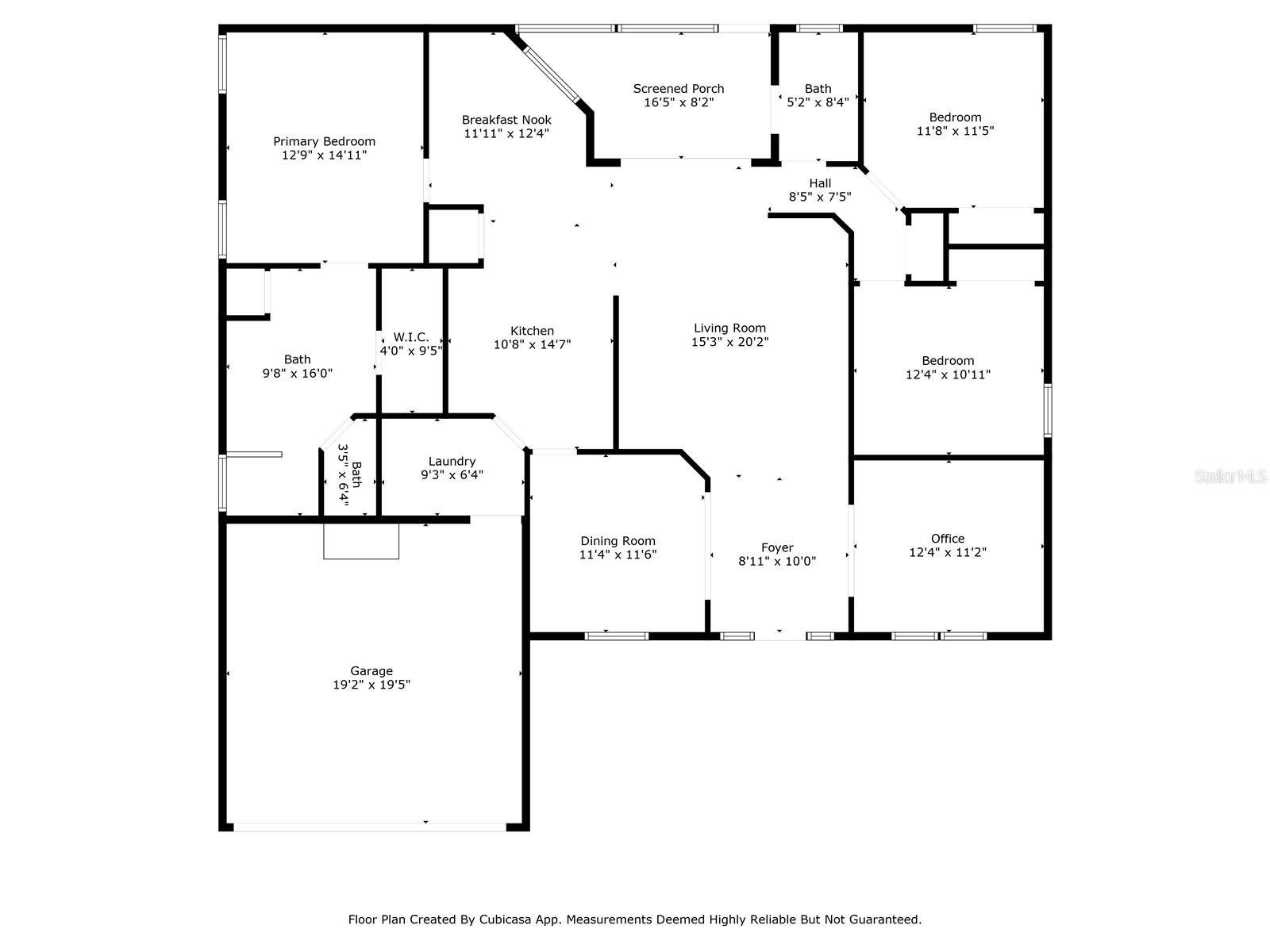6303 SW 116TH STREET RD Ocala, FL 34476
3 Beds
2 Baths
1,907 SqFt
UPDATED:
Key Details
Property Type Single Family Home
Sub Type Single Family Residence
Listing Status Active
Purchase Type For Sale
Square Footage 1,907 sqft
Price per Sqft $167
Subdivision Kingsland Country Estate
MLS Listing ID OM693997
Bedrooms 3
Full Baths 2
HOA Y/N No
Annual Recurring Fee 60.0
Year Built 2020
Annual Tax Amount $2,931
Lot Size 0.330 Acres
Acres 0.33
Lot Dimensions 83x172
Property Sub-Type Single Family Residence
Source Stellar MLS
Property Description
Welcome to beautiful Kingsland Country Estates! Located in the desirable Forest
Glenn neighborhood, this 3-bedroom, 2-bathroom Craftsman style home is well-
maintained and still feels brand new. A bonus room, currently used as an office, is
big enough for a 4th bedroom. Offers peace of mind with a transferable 2-10 Home
Buyers Warranty for the balance of its coverage (5 years). Other features include:
- Premium lot (.33 acres) with 30 feet of wooded area in back + quiet,
undeveloped green space behind property.
- Volume ceilings throughout home; tray ceiling in primary bedroom.
- Wired for ceiling fans in 6 rooms: living room, bedrooms, office, and
screened lanai.
- New vinyl plank flooring installed in 2025 in wet areas: bathrooms, kitchen,
café, laundry room, and foyer.
- Faux wood plantation blinds throughout home; vertical blinds on lanai
sliding doors.
- Tiled walk-in shower with glass enclosure in primary bathroom; tiled
shower/tub combo in second bathroom.
- Builder-installed grab bars + owner-installed bidet toilet seats in both
bathrooms.
- Walk-in clothes closet + separate linen closet in primary bathroom; second
linen closet in hallway between 2 nd and 3 rd bedrooms.
- All Samsung® appliances convey with home: electric range with glass
cooktop, microwave oven, dishwasher, refrigerator (French door with
bottom freezer), washer + dryer.
- New condensate pump installed in 2024 in HVAC system (in garage).
- Rain Bird® irrigation system installed in front and back yards.
- Built-in pest control system installed in walls during construction.
- Extra wall tiles, floor planks + interior and exterior paint supplied by builder.
- 2 producing citrus trees in back yard: tangerine + grapefruit / lemon hybrid.
Location
State FL
County Marion
Community Kingsland Country Estate
Area 34476 - Ocala
Zoning R3
Rooms
Other Rooms Den/Library/Office
Interior
Interior Features Ceiling Fans(s), In Wall Pest System, Primary Bedroom Main Floor, Thermostat, Tray Ceiling(s), Vaulted Ceiling(s), Walk-In Closet(s)
Heating Heat Pump
Cooling Central Air
Flooring Carpet, Vinyl
Fireplace false
Appliance Cooktop, Dishwasher, Disposal, Dryer, Electric Water Heater, Freezer, Microwave, Range, Refrigerator, Washer
Laundry Inside, Laundry Room
Exterior
Exterior Feature Sliding Doors, Sprinkler Metered
Garage Spaces 2.0
Community Features Deed Restrictions
Utilities Available BB/HS Internet Available, Cable Available, Electricity Connected, Water Connected
Roof Type Shingle
Attached Garage true
Garage true
Private Pool No
Building
Story 1
Entry Level One
Foundation Slab
Lot Size Range 1/4 to less than 1/2
Sewer Septic Tank
Water Public
Architectural Style Craftsman
Structure Type Block,Stucco
New Construction false
Schools
Elementary Schools Marion Oaks Elementary School
Middle Schools Liberty Middle School
High Schools West Port High School
Others
Pets Allowed Yes
Senior Community No
Ownership Fee Simple
Monthly Total Fees $5
Acceptable Financing Cash, Conventional, FHA, USDA Loan, VA Loan
Membership Fee Required None
Listing Terms Cash, Conventional, FHA, USDA Loan, VA Loan
Special Listing Condition None
Virtual Tour https://www.zillow.com/view-imx/7df47c8c-1fea-459b-b4fa-76b19810926d?setAttribution=mls&wl=true&initialViewType=pano&utm_source=dashboard







