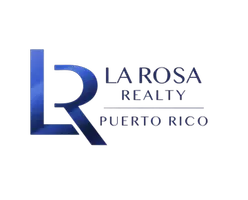3426 27TH Pkwy Sarasota, FL 34235
3 Beds
2 Baths
1,766 SqFt
UPDATED:
Key Details
Property Type Single Family Home
Sub Type Single Family Residence
Listing Status Active
Purchase Type For Sale
Square Footage 1,766 sqft
Price per Sqft $253
Subdivision Kensington Park
MLS Listing ID A4658947
Bedrooms 3
Full Baths 2
HOA Y/N No
Year Built 1962
Annual Tax Amount $4,191
Lot Size 10,018 Sqft
Acres 0.23
Lot Dimensions 76x130
Property Sub-Type Single Family Residence
Source Stellar MLS
Property Description
Location
State FL
County Sarasota
Community Kensington Park
Area 34235 - Sarasota
Zoning RSF3
Rooms
Other Rooms Florida Room
Interior
Interior Features Built-in Features, Ceiling Fans(s), Eat-in Kitchen, Kitchen/Family Room Combo, Open Floorplan, Primary Bedroom Main Floor, Split Bedroom, Stone Counters, Thermostat, Window Treatments
Heating Central
Cooling Central Air
Flooring Tile
Fireplace false
Appliance Dishwasher, Electric Water Heater, Range, Range Hood, Refrigerator
Laundry Electric Dryer Hookup, In Garage, Washer Hookup
Exterior
Exterior Feature Dog Run, Hurricane Shutters, Sliding Doors, Storage
Parking Features Boat, Garage Door Opener, RV Access/Parking
Garage Spaces 1.0
Fence Cross Fenced
Pool Heated, In Ground, Screen Enclosure
Community Features Sidewalks, Street Lights
Utilities Available Cable Available, Public, Water Connected
View Pool
Roof Type Membrane,Shingle
Porch Covered, Screened
Attached Garage true
Garage true
Private Pool Yes
Building
Lot Description Sidewalk, Paved
Story 1
Entry Level One
Foundation Slab
Lot Size Range 0 to less than 1/4
Sewer Public Sewer
Water Public
Architectural Style Florida, Ranch
Structure Type Block
New Construction false
Schools
Elementary Schools Gocio Elementary
Middle Schools Booker Middle
High Schools Booker High
Others
Pets Allowed Yes
Senior Community No
Ownership Fee Simple
Acceptable Financing Cash, Conventional, FHA, VA Loan
Listing Terms Cash, Conventional, FHA, VA Loan
Special Listing Condition None
Virtual Tour https://tours.vtourhomes.com/342626thstsarasotafl?b=0







